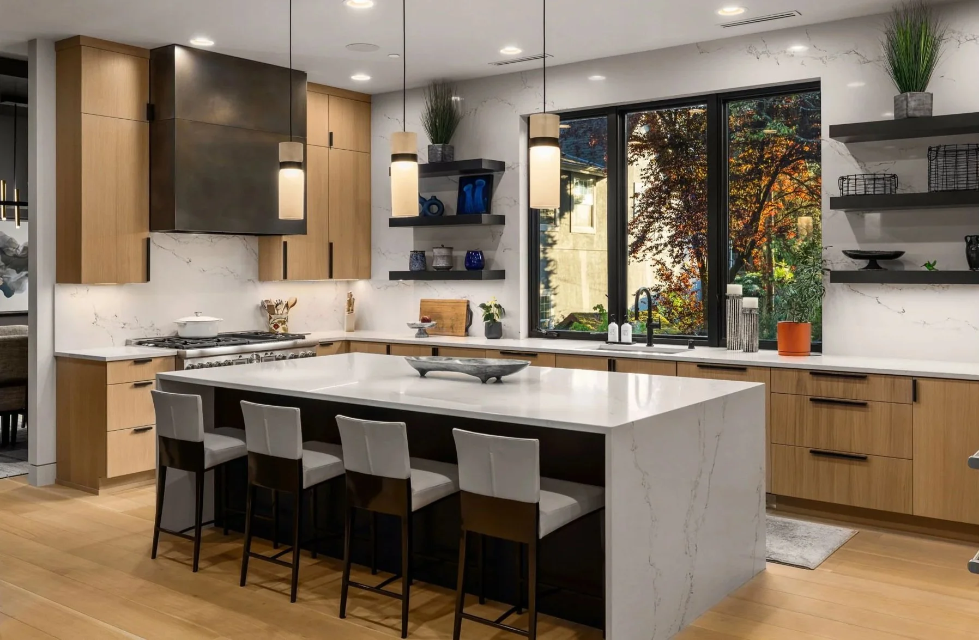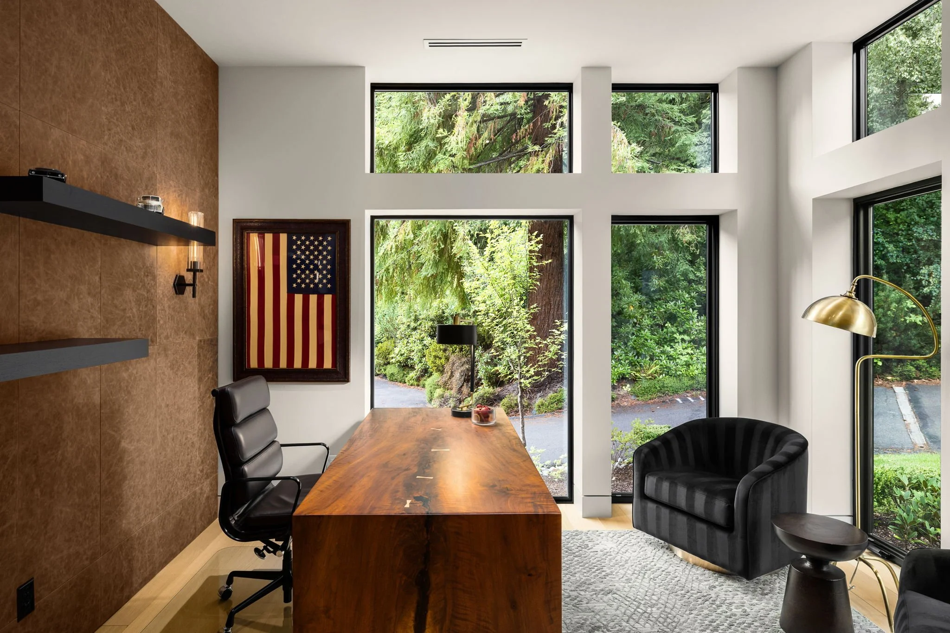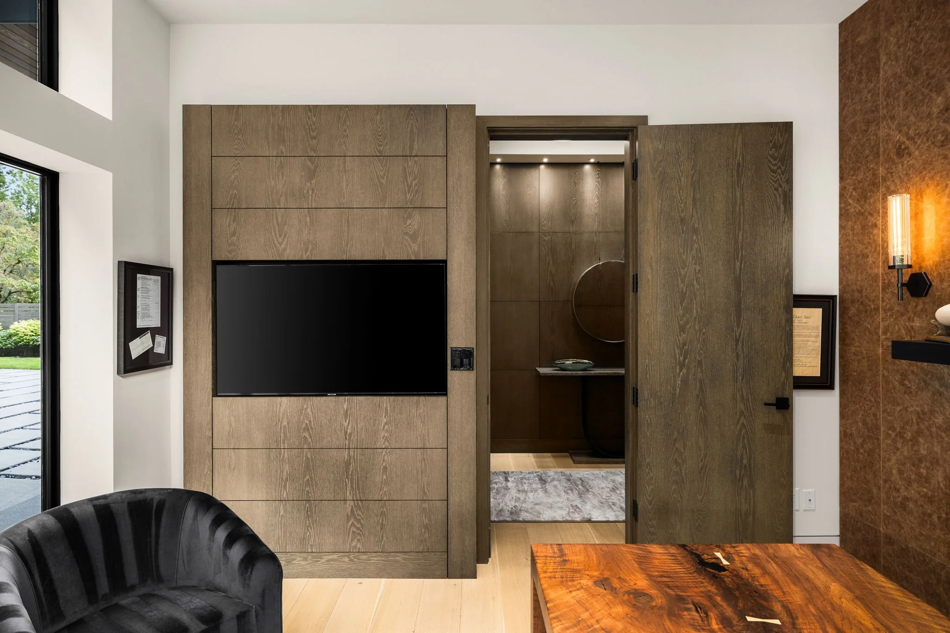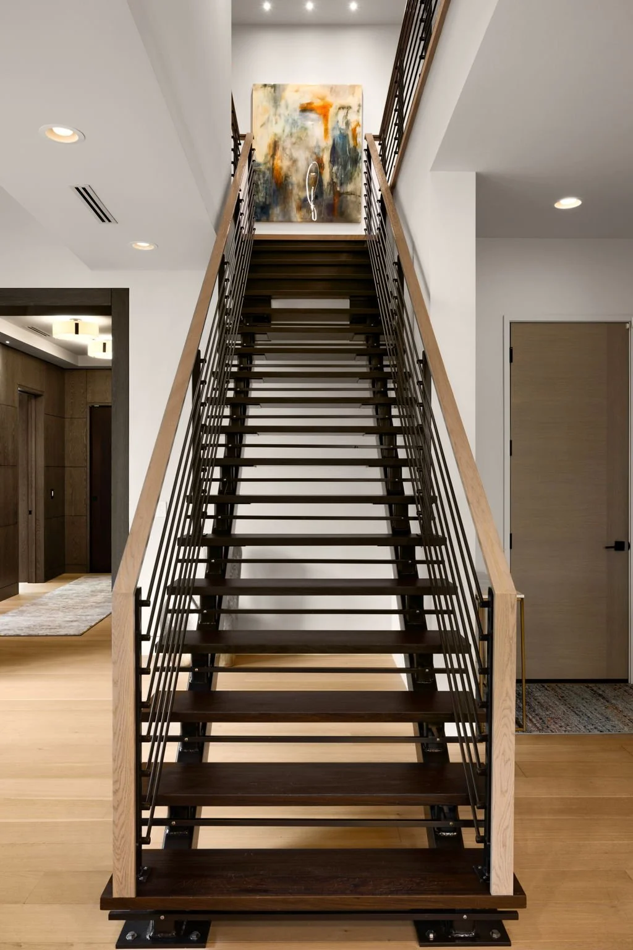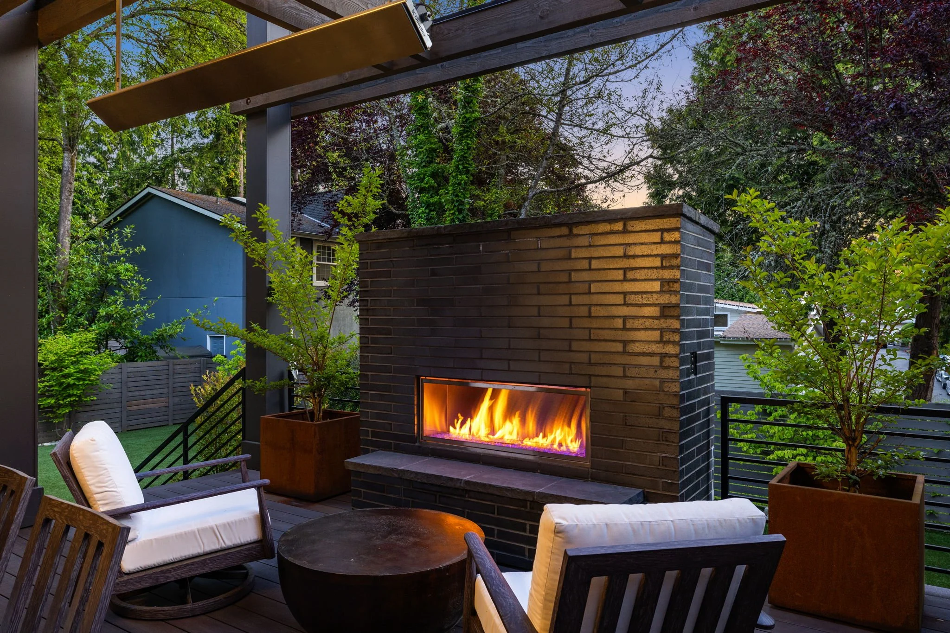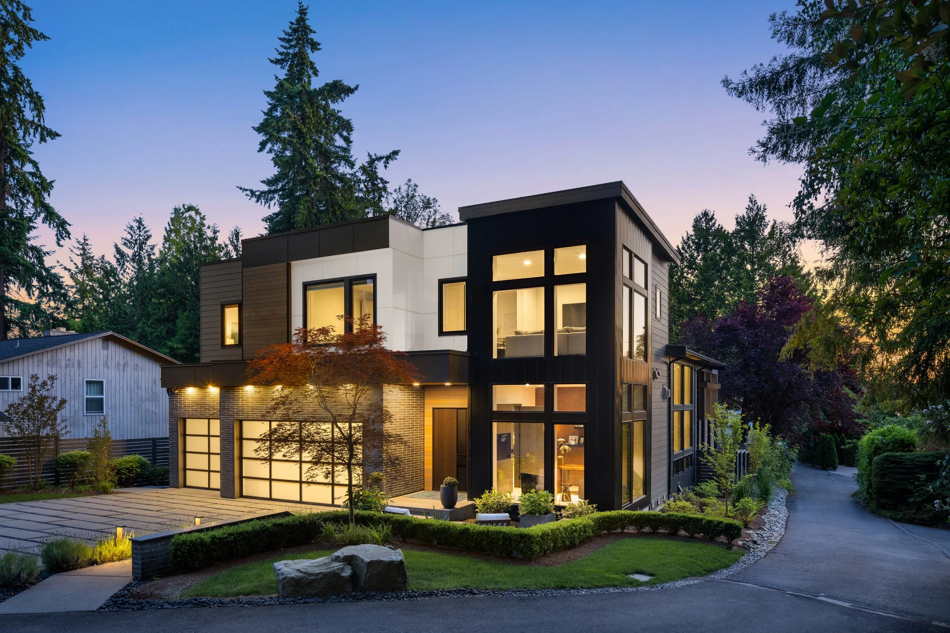
Modern Luxury. Timeless Design.
1215 96th Avenue SE | Bellevue, WA
Sophisticated living meets refined craftsmanship in Enatai, where modern architecture and timeless elegance converge. The Bellevue Modernist is more than a home—it’s an experience. From its striking façade of cedar, metal, brick, and cement to its curated lighting and bespoke finishes, every detail is designed to engage the senses. Thoughtful textures and clean lines create an aesthetic that is bold yet refined, setting this residence apart as a true architectural statement in one of Bellevue’s most coveted neighborhoods. From the first moment in the home, it’s clear that The Bellevue Modernist is not just built for living, but for elevating everyday life into something extraordinary.
4 Bedrooms | 3.5 Bathrooms | 3,644 sf | 3-Car Garage
Offered at $4,399,000
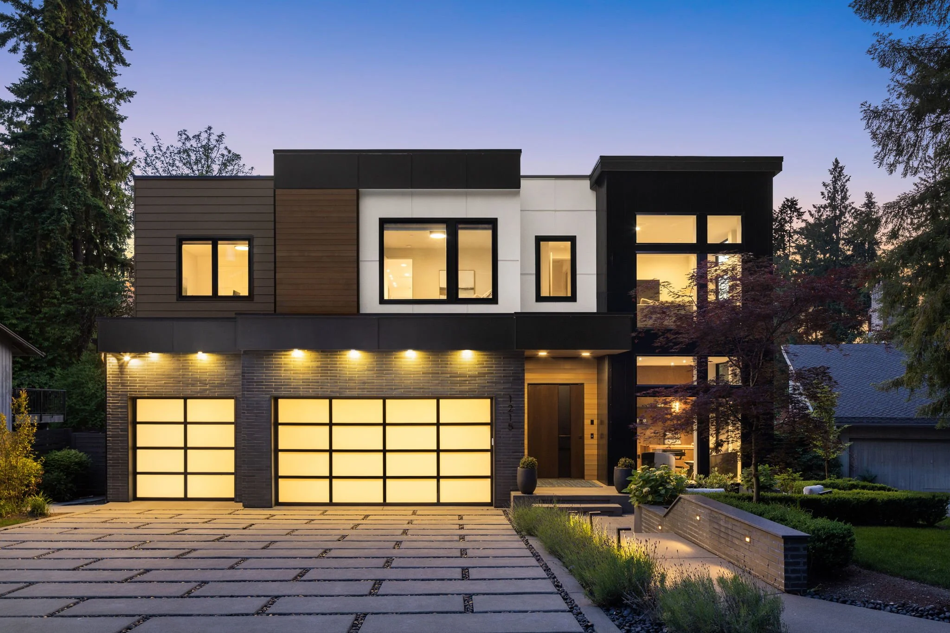
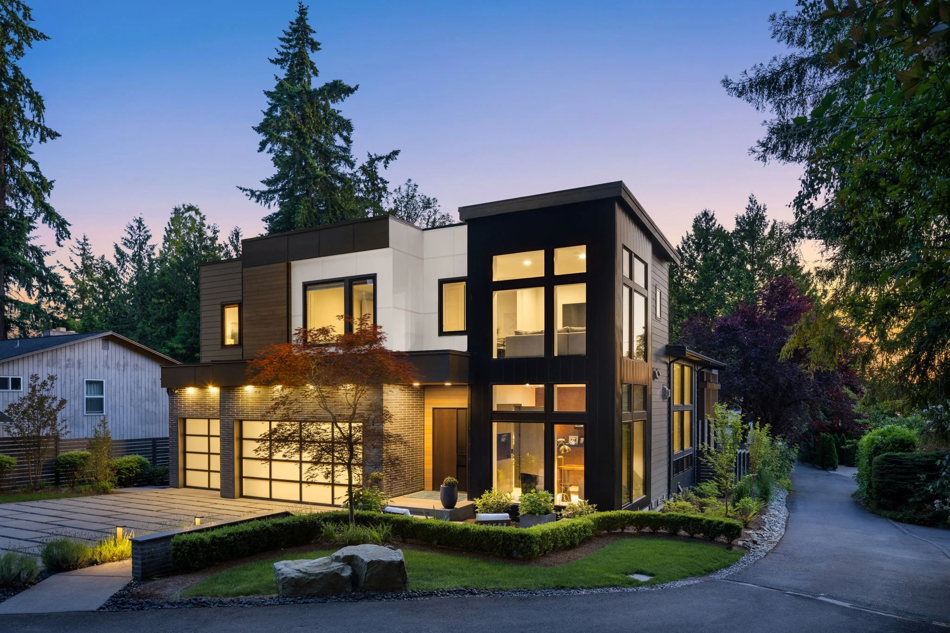
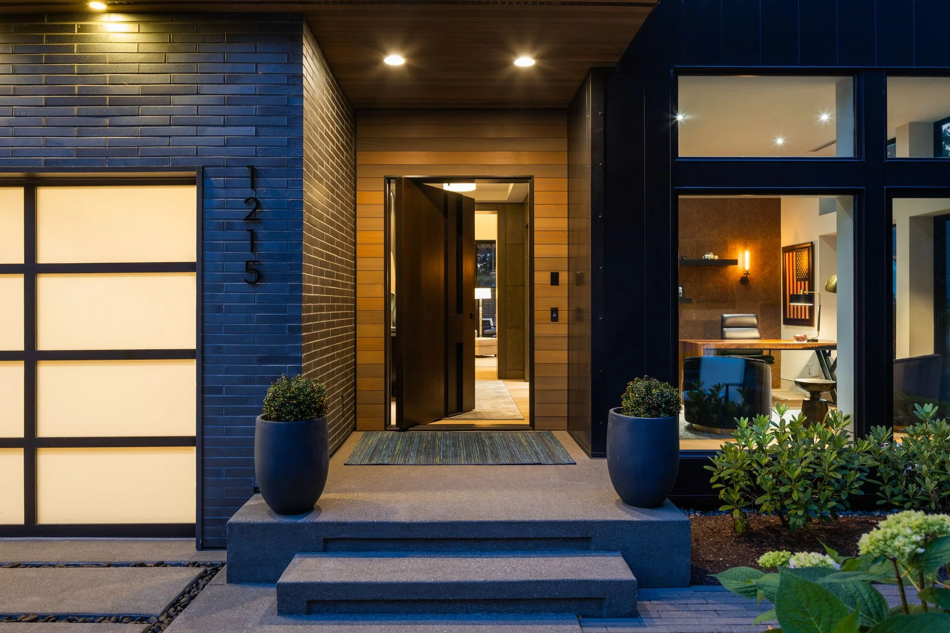
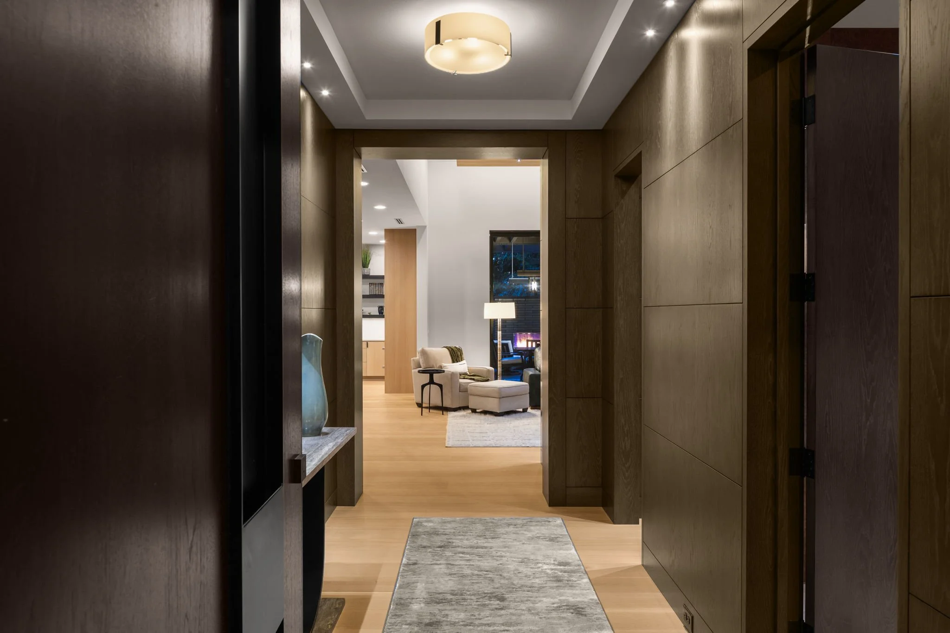
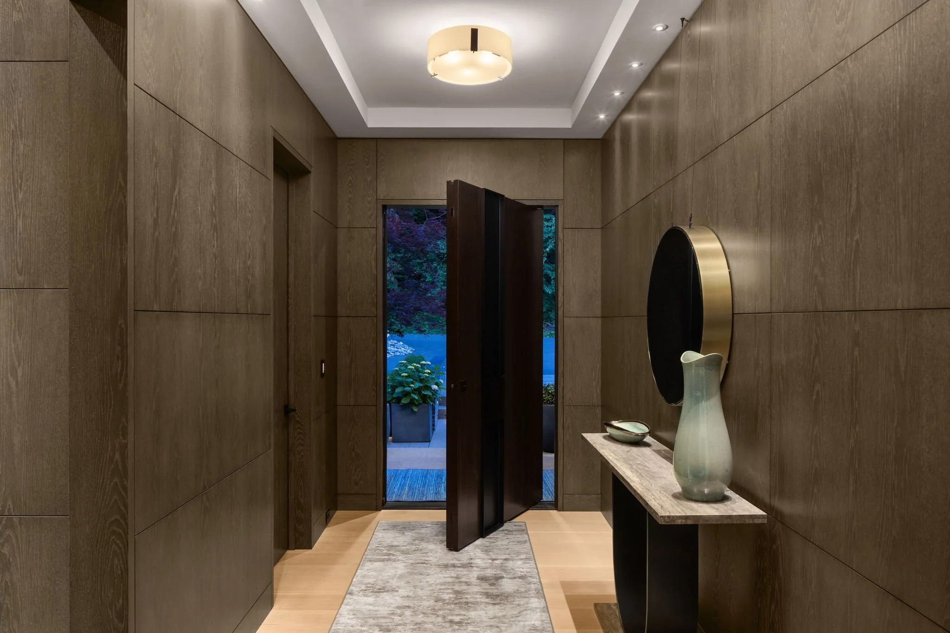
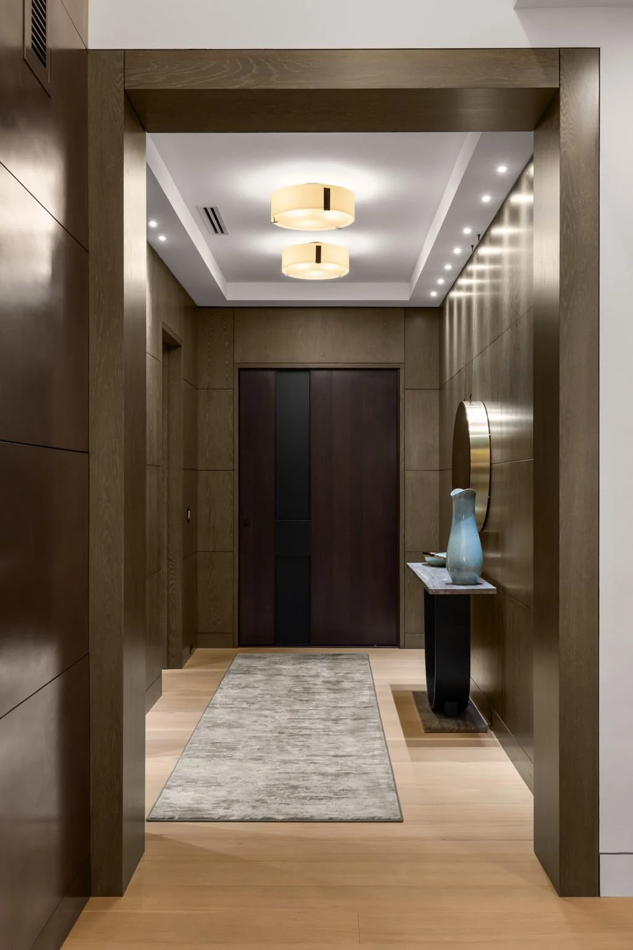
Curated. Luxury.
Enter the stunning property from the signature paved driveway across from Chisolm Park in Bellevue and step into an expansive formal foyer through a made-to-order solid mahogany pivot entry door. White oak paneling and solid rift white oak interior doors with a bespoke ceruse finish create a warm, tailored backdrop. Curated art lighting and Vermont clear rift white oak plank hardwood flooring set the tone for a home that is as much a work of art as it is a retreat.
The formal living room is a showcase of luxury and craftsmanship. Artisanal walnut ceiling panels add warmth and architectural depth, while built-in cabinetry provides both function and elegance. At its heart, a unique 60” linear fireplace with floor-to-ceiling mottled nickel finish surround panels serves as a dramatic focal point, seamlessly integrated with a built-in TV for modern living. Expansive Weathershield wood windows flood the room with natural light, while sliding doors connect effortlessly to the deck, inviting the outdoors in.
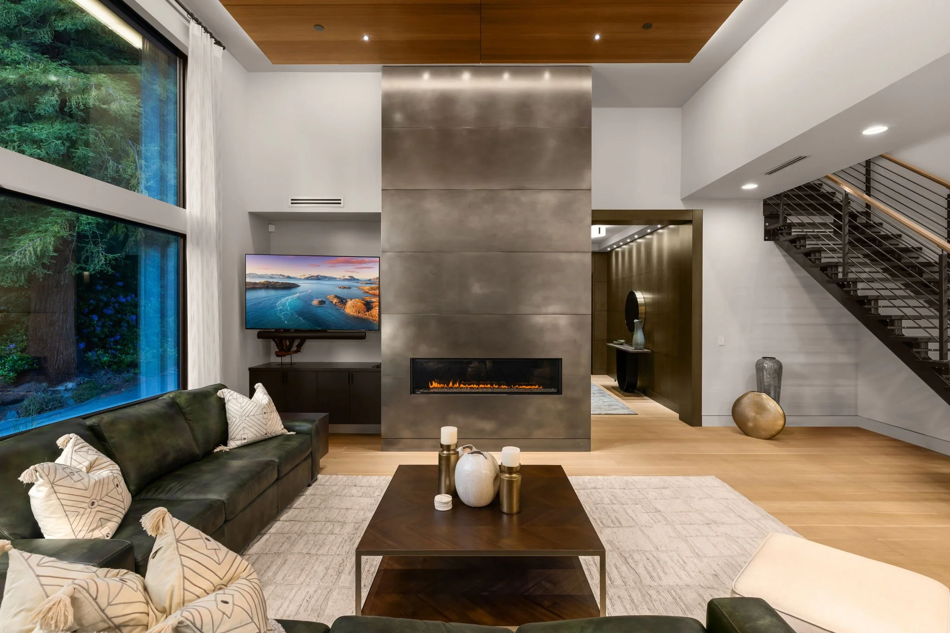
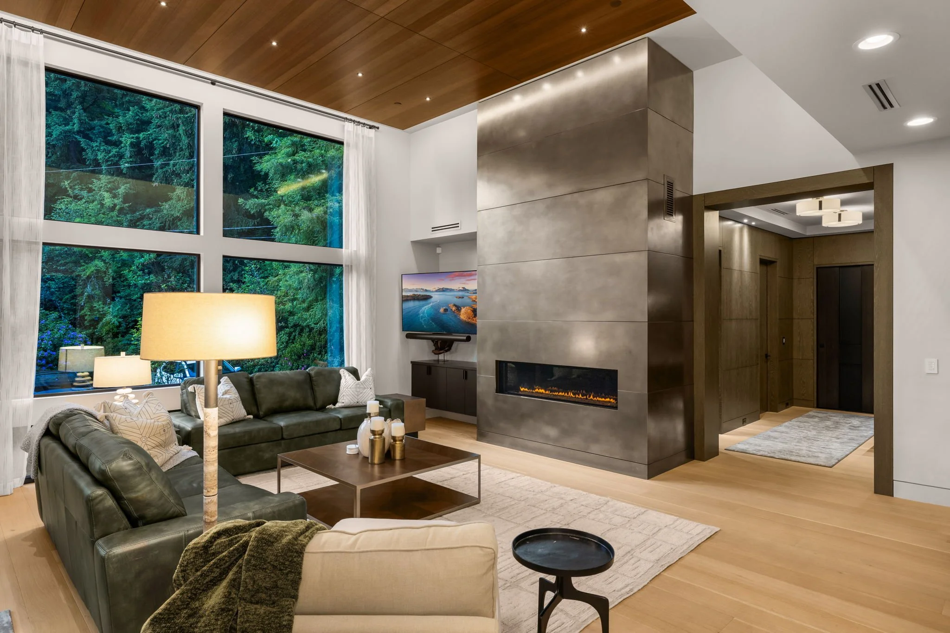
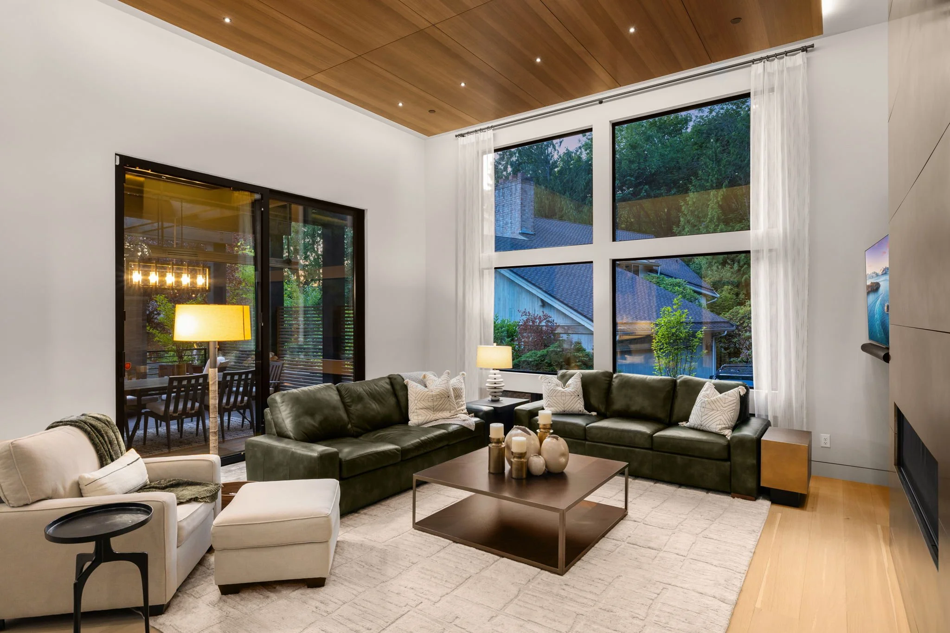
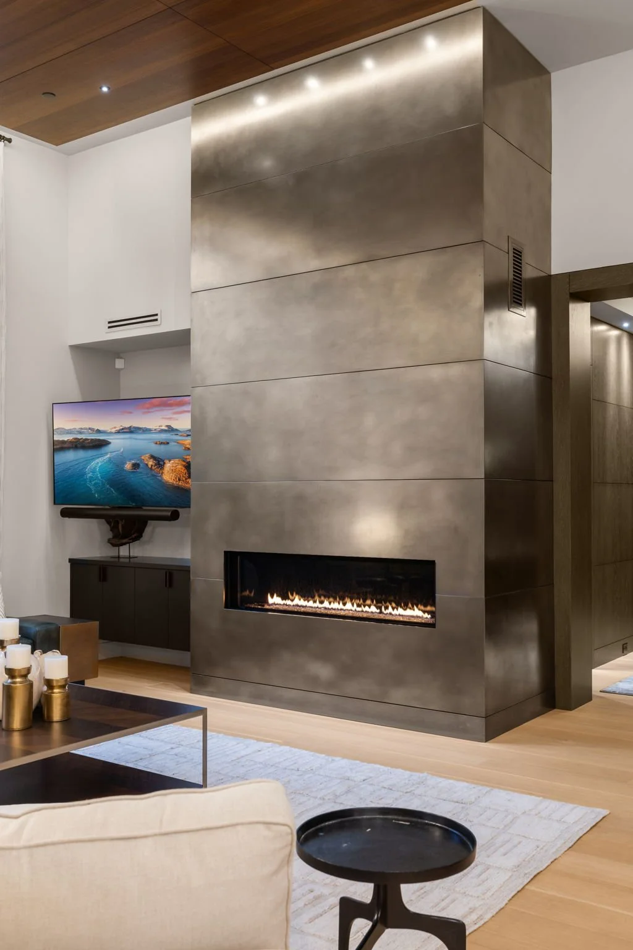
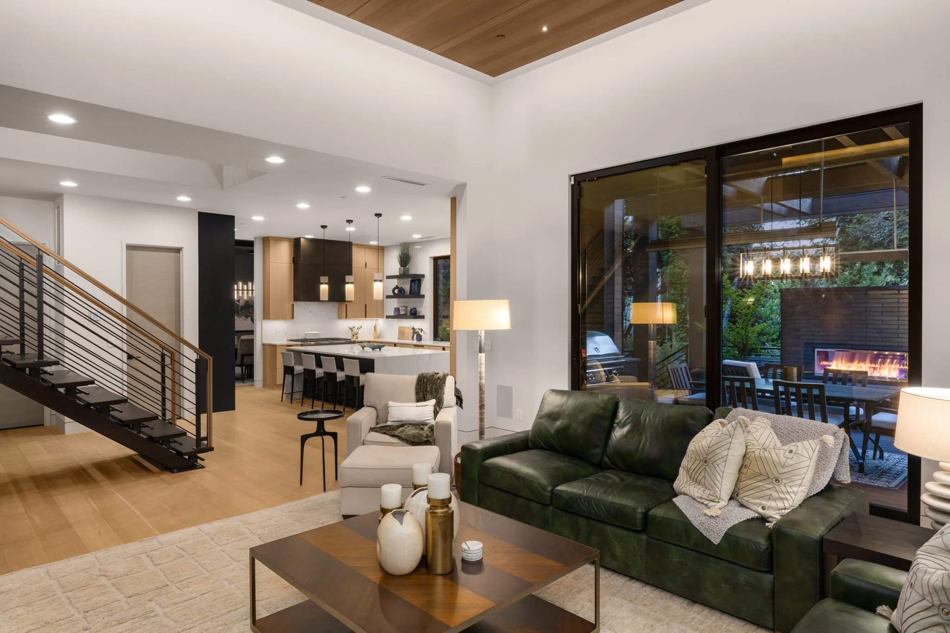
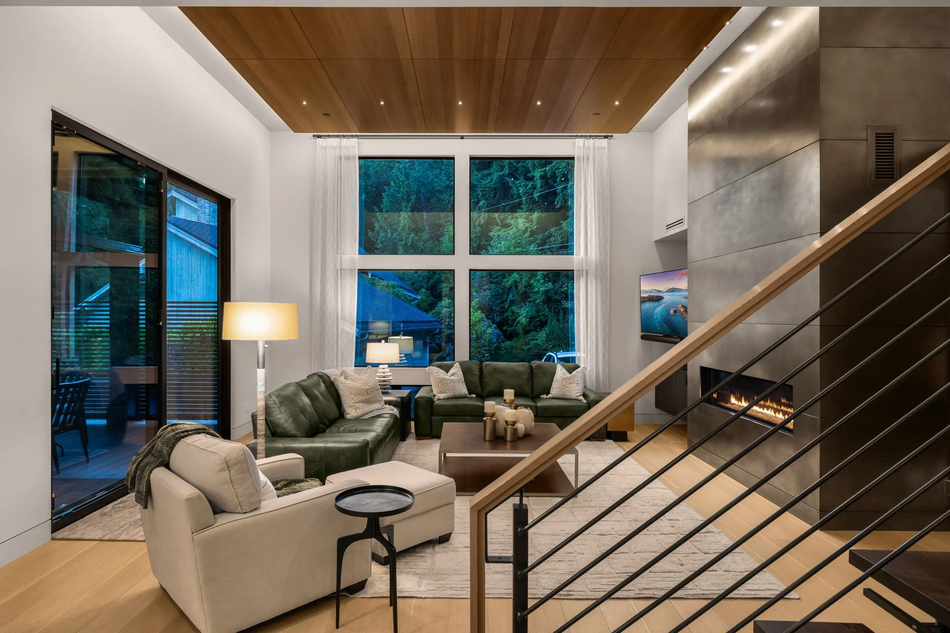
Designed to Entertain.
The Chef’s Kitchen is both refined and highly functional, outfitted with Bellmont 1900 Series cabinetry enhanced by Armac Martin solid brass pulls. Oversized slab quartz countertops with a waterfall edge detail on the oversized island and a full-height slab quartz backsplash create a dramatic yet timeless aesthetic.
Professional-grade appliances elevate every detail: a Thermador gas range with griddle and steam oven, warming drawer, dishwasher, and microwave; a Sub-Zero 36” refrigerator and freezer. A commissioned stove hood, curated lighting, and a generous dining island make this a true gathering space where design and convenience converge.
A custom built-in coffee station ensures mornings begin with ease, while the integrated 24” wine cooler invites relaxed evenings or effortless hosting. Thoughtful details create a natural gathering place, making this kitchen not just a workspace, but a true centerpiece of the home where style and convenience meet.
The dining room is anchored by elegant built-in cabinetry and warmed by walnut wood ceiling panels, with expansive windows that frame the outdoor living areas. Artful lighting enhances the room’s character, while Vermont plank flooring continues the sense of timeless refinement.
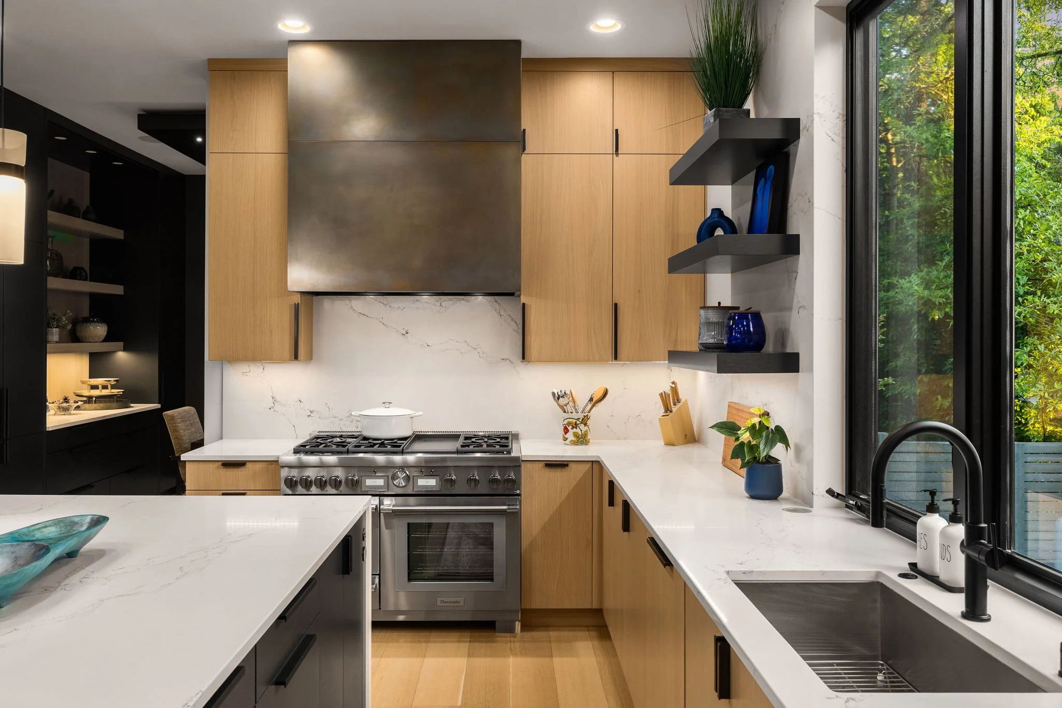
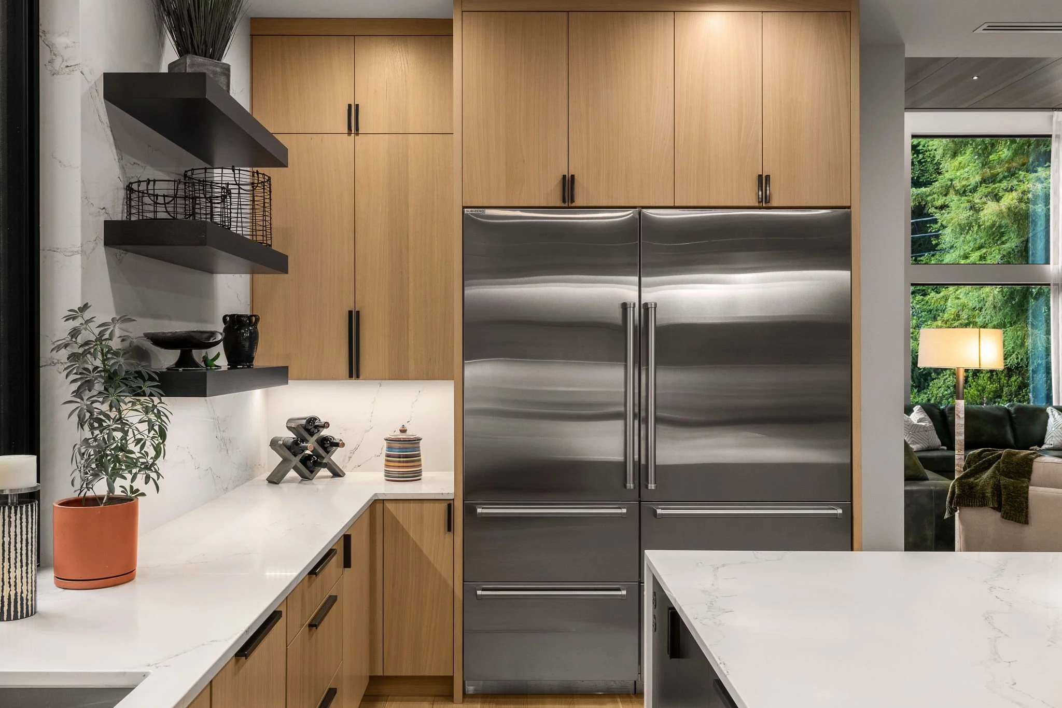
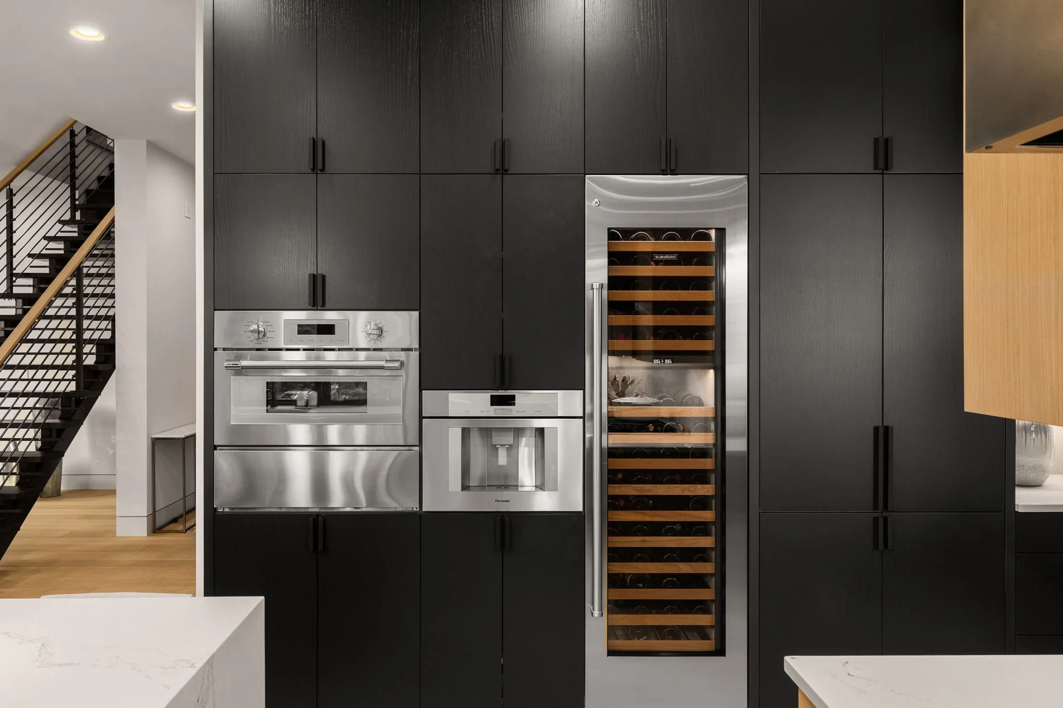
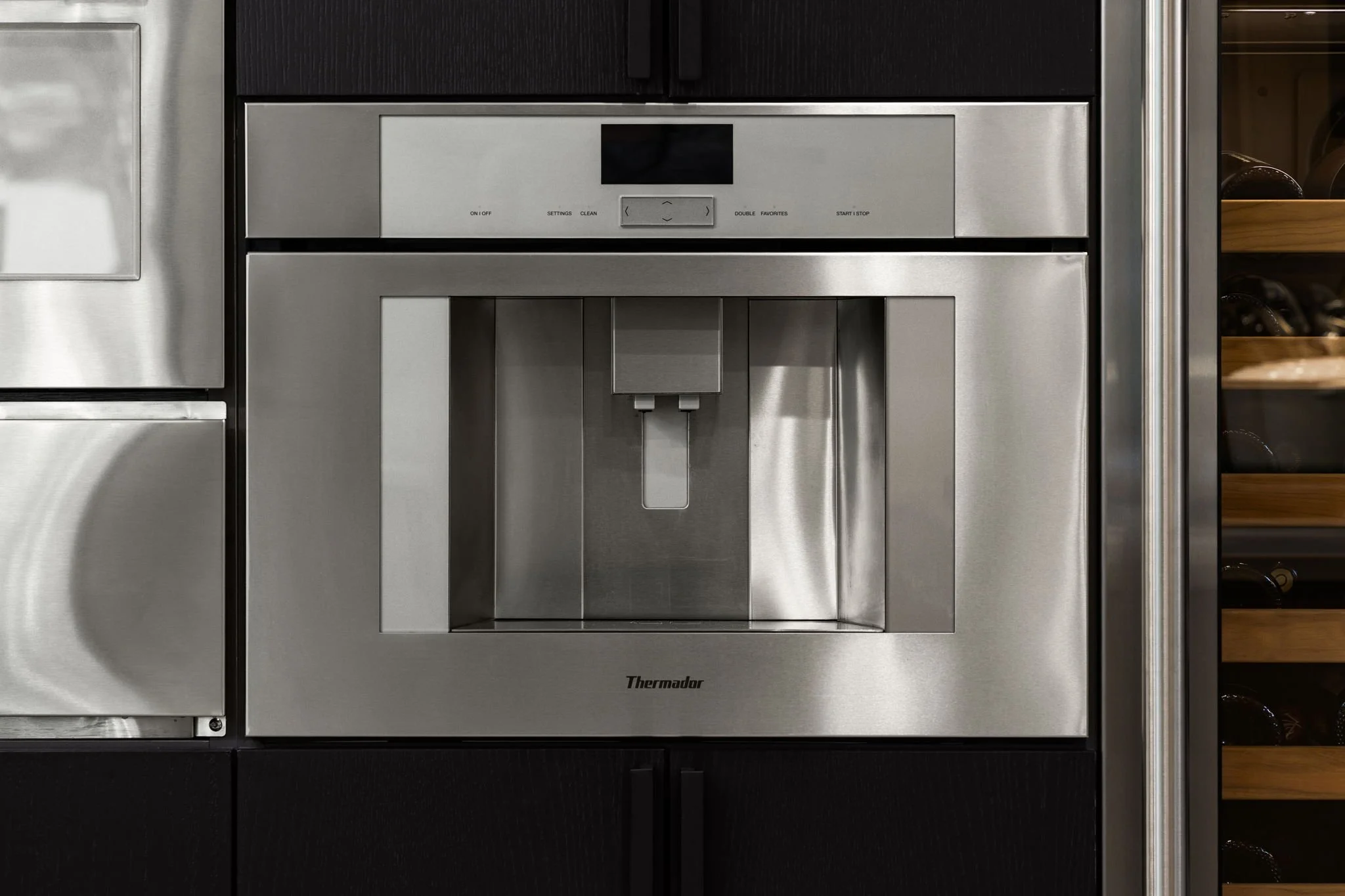
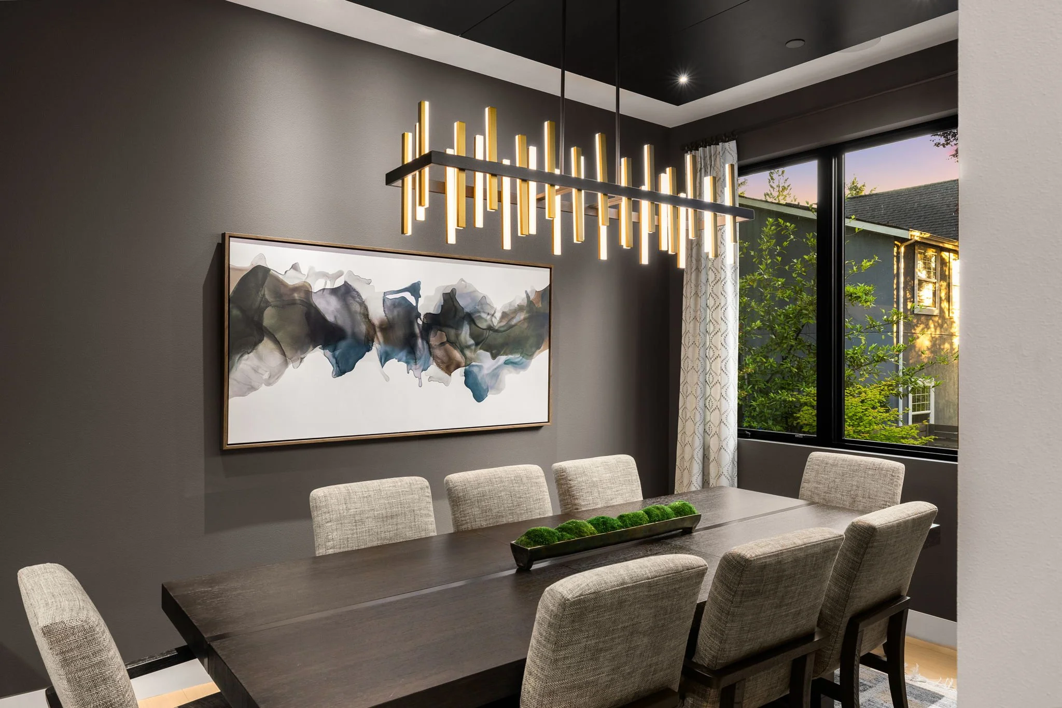
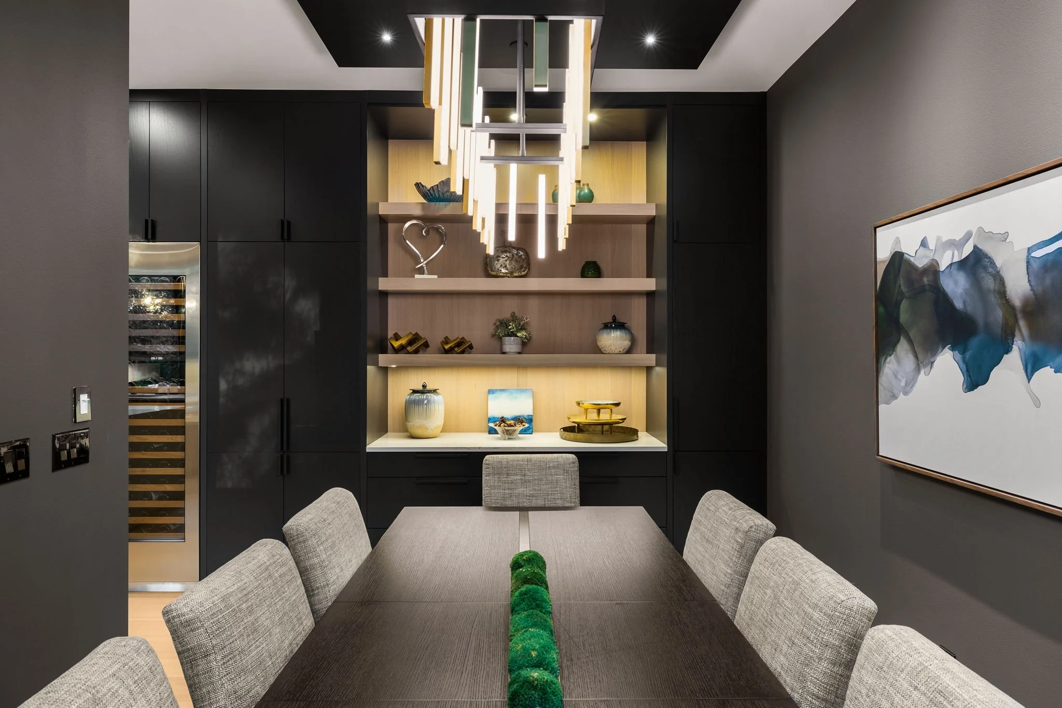
Luxury is in the details.
A striking architectural feature, the luxury staircase showcases custom-crafted metal railings that combine artistry with modern sophistication, setting the tone for the home’s elevated design.
The home office embodies refined sophistication, anchored by a bespoke leather-paneled accent wall that brings depth, warmth, and texture to the space. Expansive floor-to-ceiling windows invite abundant natural light, fostering an inspiring atmosphere that seamlessly balances productivity and comfort while capturing tranquil views of the surrounding landscape.
Relax. Rejuvenate.
Upstairs, the expansive primary suite is a private retreat of comfort and style. Thick, luxurious carpet softens the space, views of the surrounding woodlands create a sense of privacy and motorized blackout shades add convenience.
The spa-like primary bathroom is defined by luxury: sink into an opulent freestanding stone soaking tub by MTI Baths, relax in the slab-built shower with dual Kohler showerheads, and enjoy the grace of the heated tile floors as you dry. A designer infrared dry sauna with selectable mood lighting adds a distinctive wellness touch. Every element has been thoughtfully designed—from Emtek solid brass door hardware to curated lighting and tilework— transforming this suite into a space where daily routines become immersive moments of indulgence and relaxation.
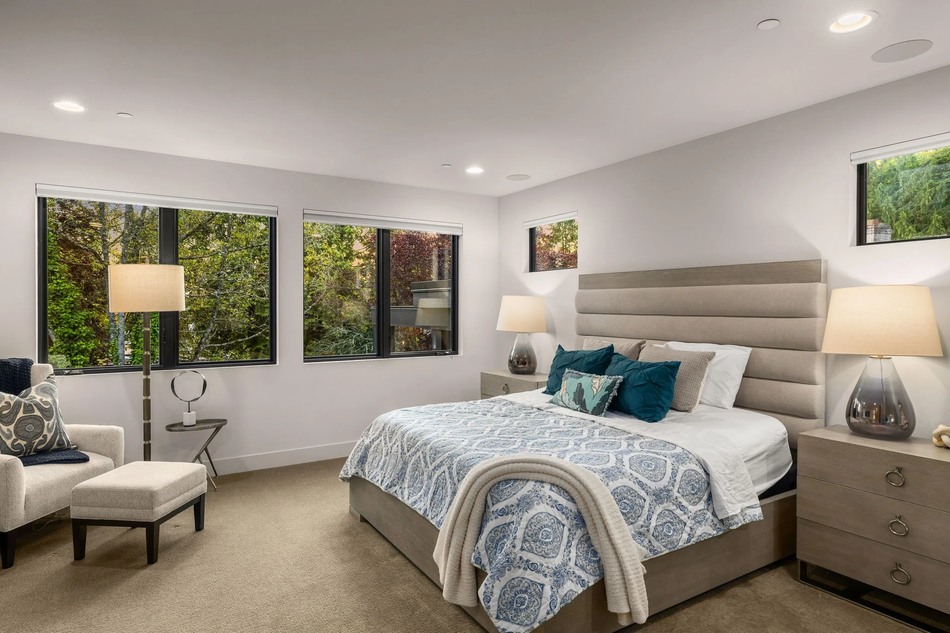
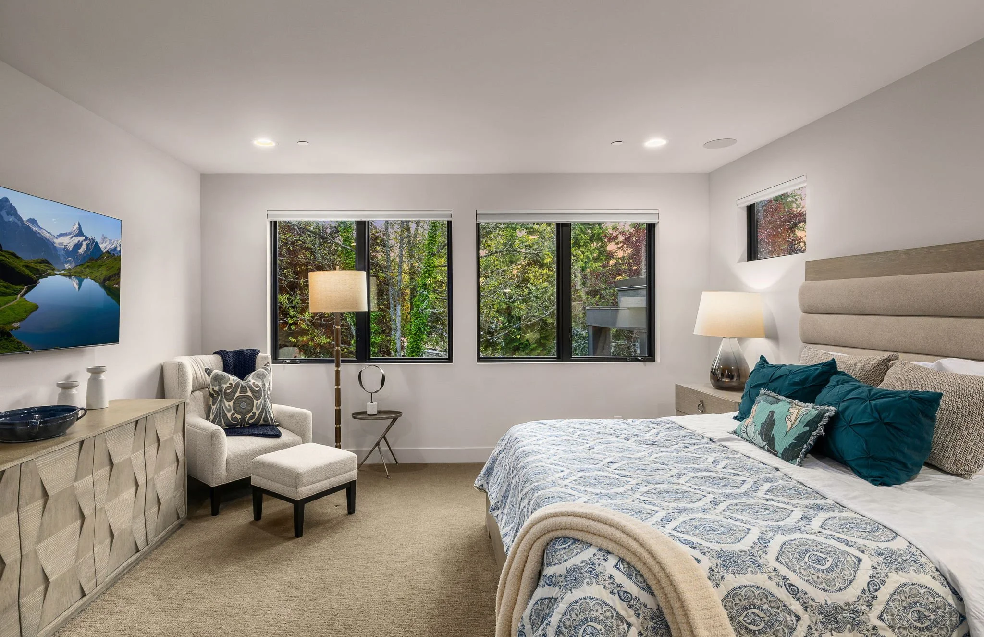
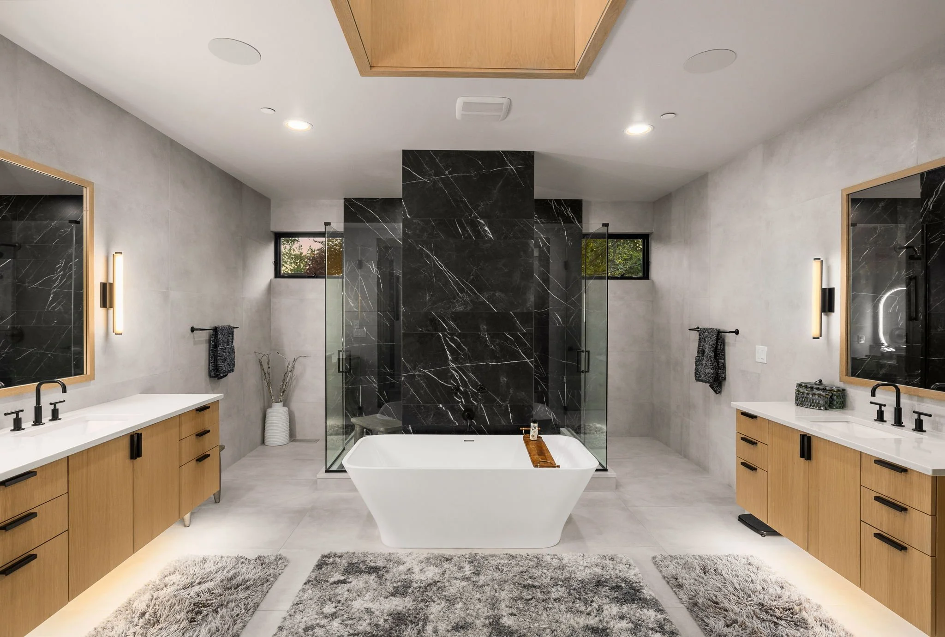
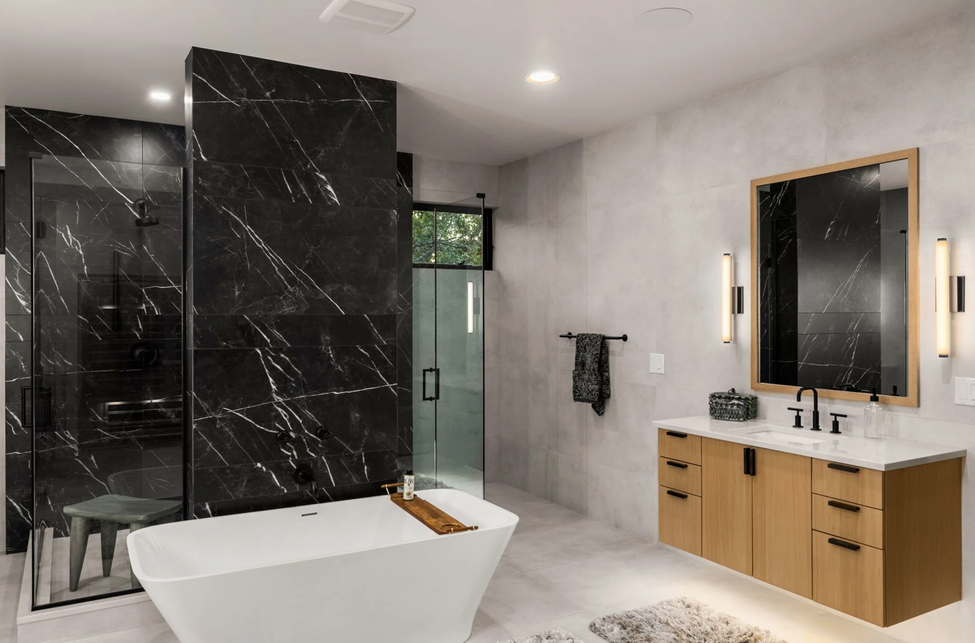
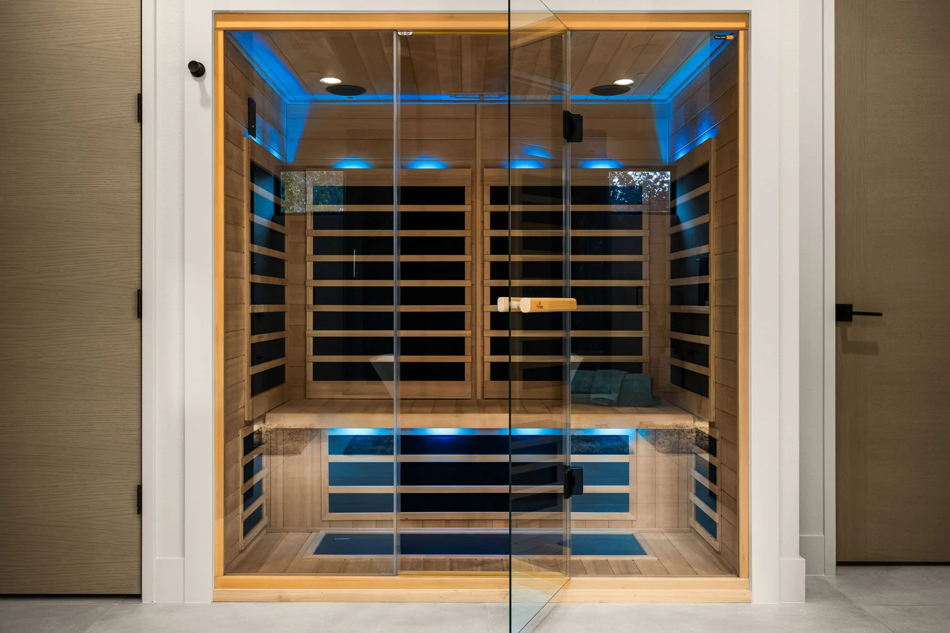
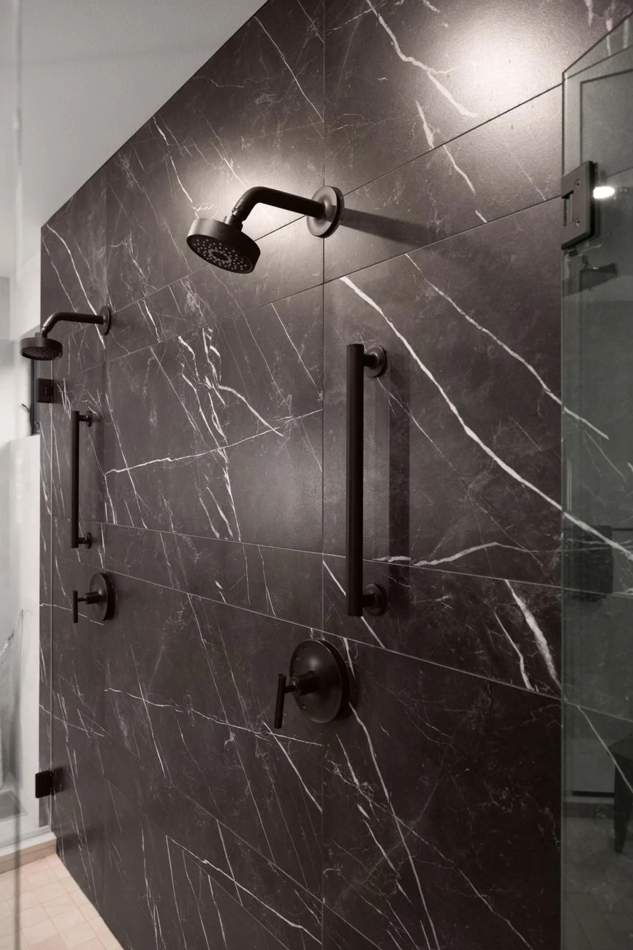
Privacy is the new Luxury.
Outdoor living is designed for year-round enjoyment with TimberTech Dark Hickory decking, oversized capped wood beams, a 48” Heat N Glo fireplace with customizable mood lighting, and built-in heaters. Whether hosting lively gatherings or enjoying quiet mornings with coffee, the seamless flow between indoor and outdoor spaces enhances everyday living.
The exterior is a textural tapestry of clear cedar siding and soffits, specialty metal siding panels, brick, and cement board—setting the stage for a residence of distinction. An oversized three-car garage is replete with graceful amenities, from Wayne Dalton glass and aluminum doors to tailored epoxy flooring, and even a stainless-steel dog wash with warm water wand to spoil your fur family. The luxuriously landscaped yard features easy-care turf, contemporary-style cedar fencing and installed sprinklers to make yard care an enjoyable and simple task.
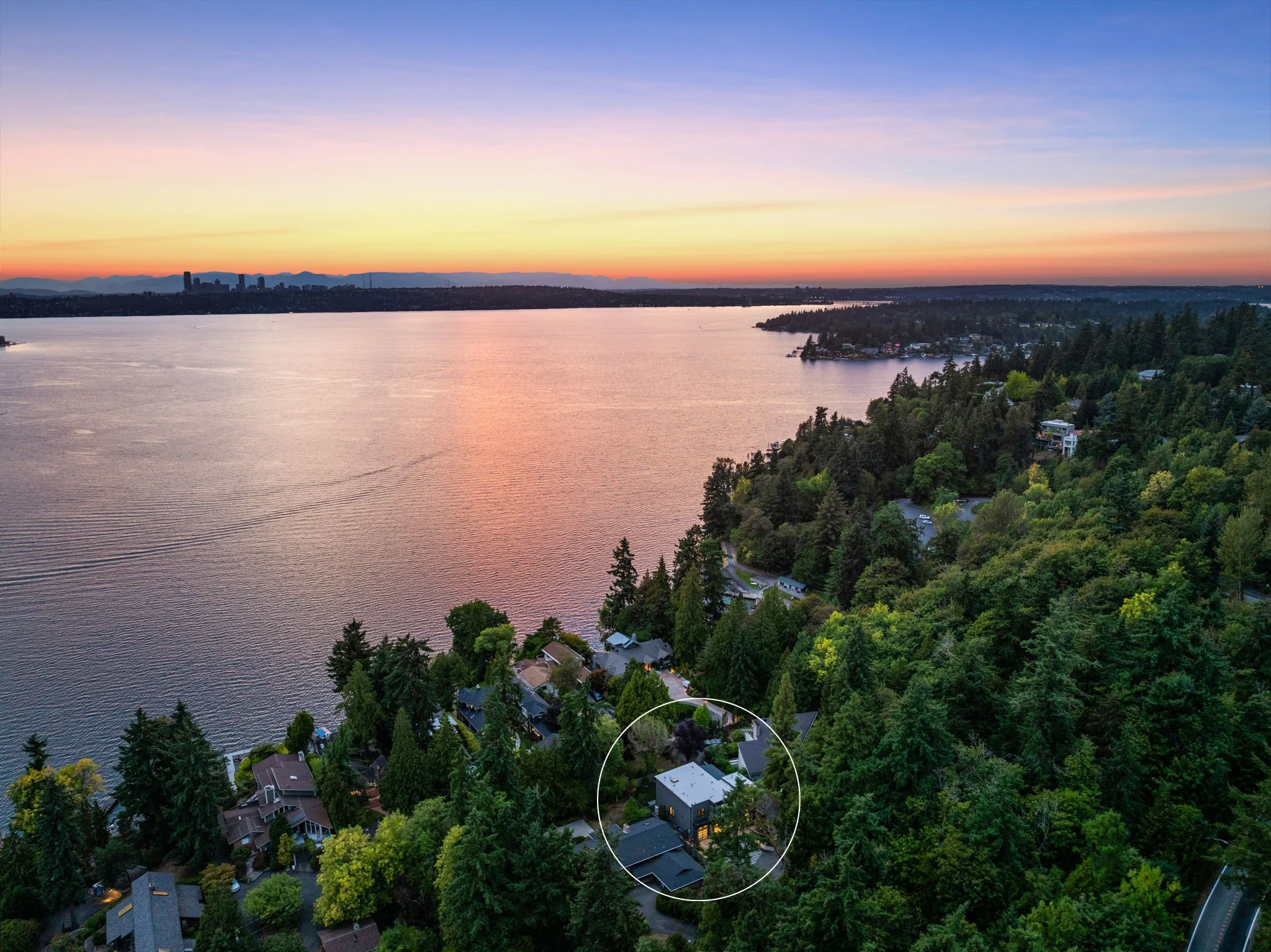
Thoughtful.
Timeless. Yours.
Every element within the Bellevue Modernist reflects thoughtful design, timeless sophistication and extraordinary craftsmanship. This home is not just a residence, but a statement of refined living in one of Bellevue’s most sought-after neighborhoods.


